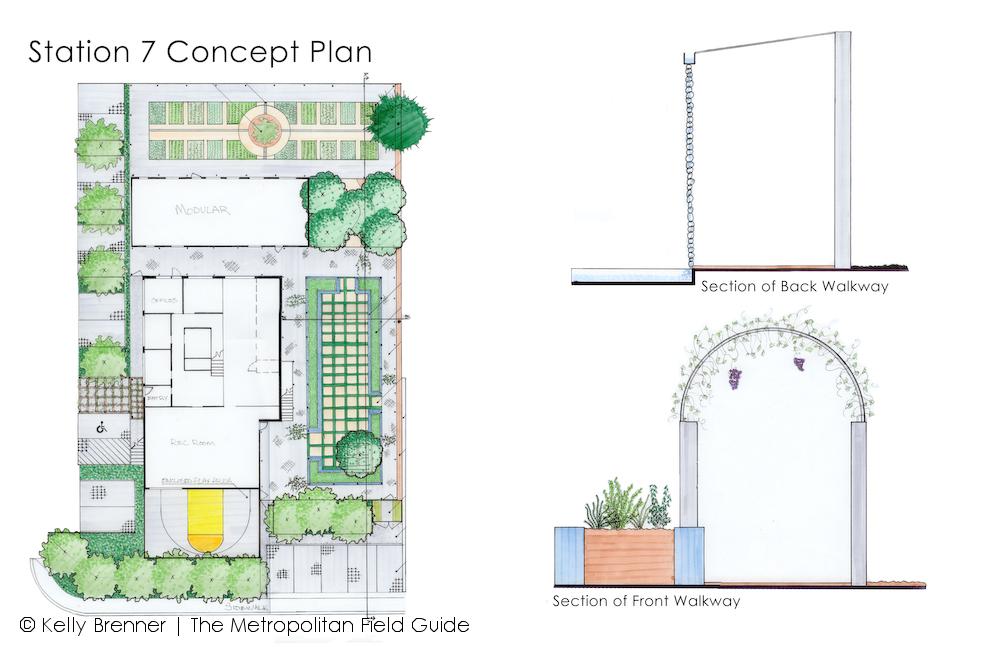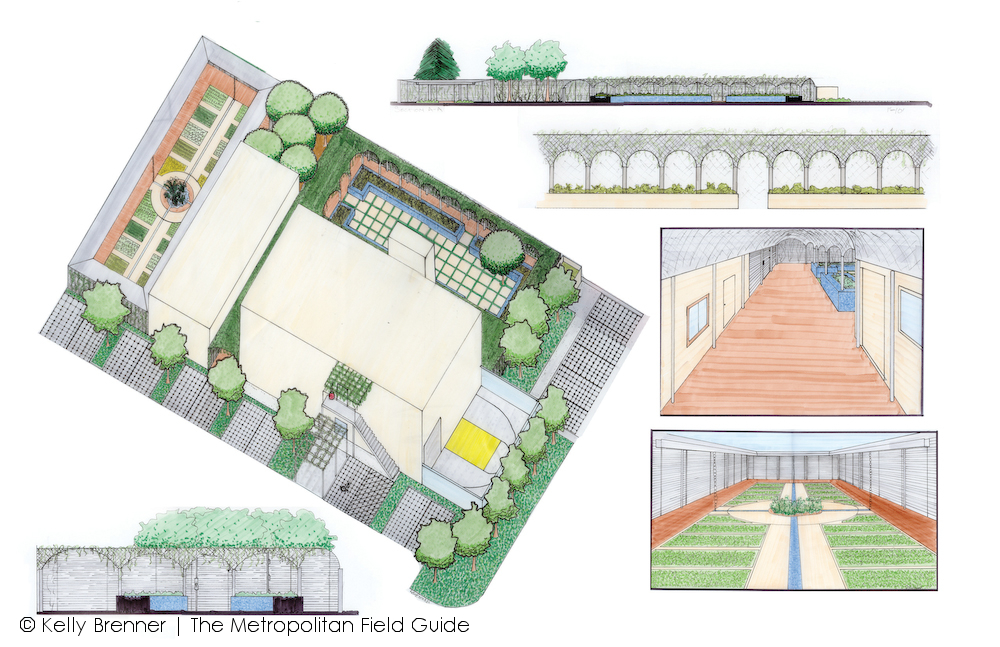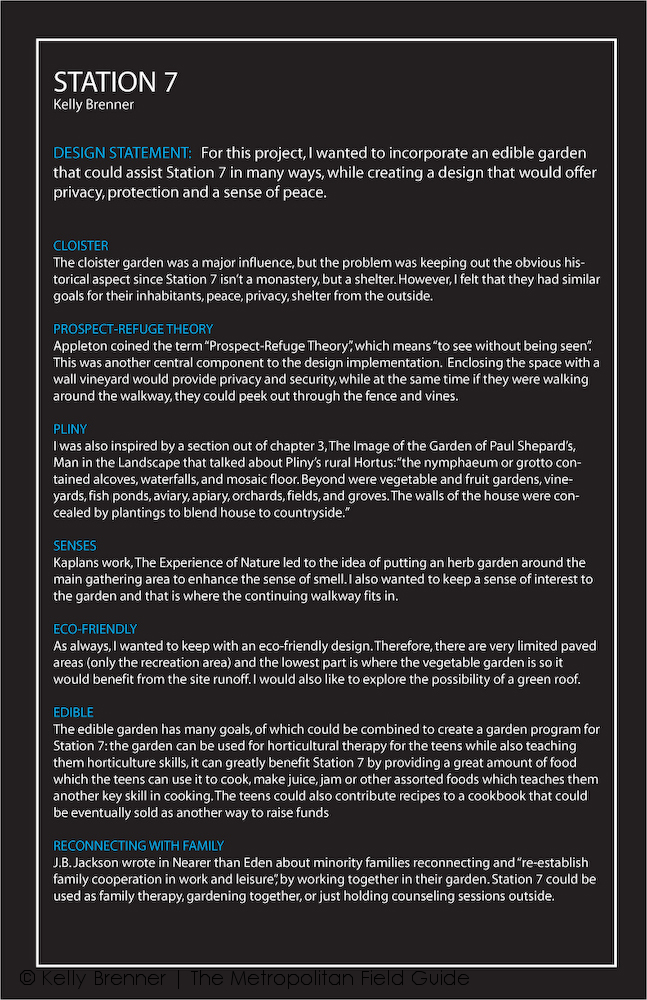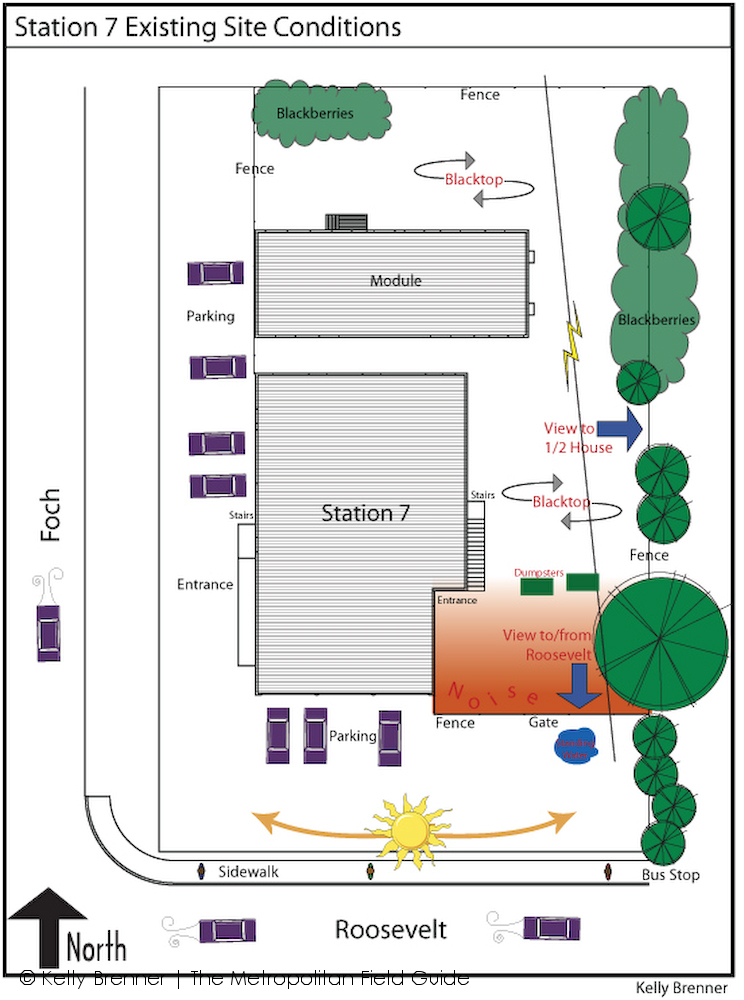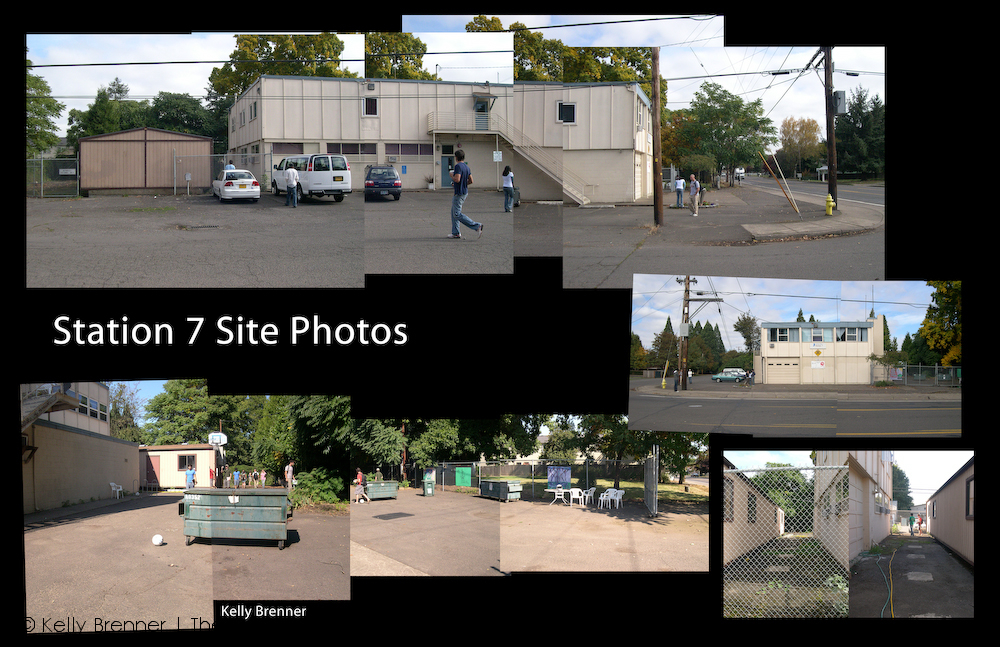Station 7 is a shelter for runaway and throw-away teens. It’s designed as a short-term shelter and they get all kinds of kids including young mothers. The building is in a neighborhood that does not offer tranquility, there is a bus stop directly outside the yard, a halfway house next door and a lot of general activity around the area. I wanted to offer somewhere for thought and retreat from the outside world, somewhere the teens could have a place to think. I also wanted to create a neutral environment for counseling for the kids and their families. Further, I wanted to create something that the teens could contribute to, something that could keep their hands and minds busy.
There were two separate approaches I took to combine these goals and the first came from the Prosepect Refuge Theory which means to see without being seen. There seemed to me to be a certain aspect to the theory that would benefit the teens who were going through a difficult time in their lives. I started to think back on my own life and while I couldn’t say I could relate directly to the teens who stayed here I tried to think on my own life and what aspects I could relate to. I drew on my own feelings and started to think more about monasteries and cloister gardens. The idea of monks walking, meditating and pondering from an interior while being able to look out into an open, bright area somehow seemed to fit the see without being seen idea.
I didn’t want to recreate a cloister garden in the middle of the city so instead I used the idea of arches, pillars and a walkway but tried to think of different materials. I started to think more of metals, but to make it even more enclosed from the outside I brought in plants over the metal structures.
The second approach I took was in creating a largely edible garden. This would give the teens something to do in the way of picking fruit, weeding, pruning while being able to contribute to the whole by providing food for the center to use for meals. Gardening as therapy is long established and I thought it could even be used as group therapy for counseling sessions.
Not to ignore the social aspect of the center, I extended the group recreation room to the outside where a large garage door opened to include an enclosed basketball court. I also took care to connect aspects of the inner yard to the front of the building by adding vines over arbors to the front entrances.

