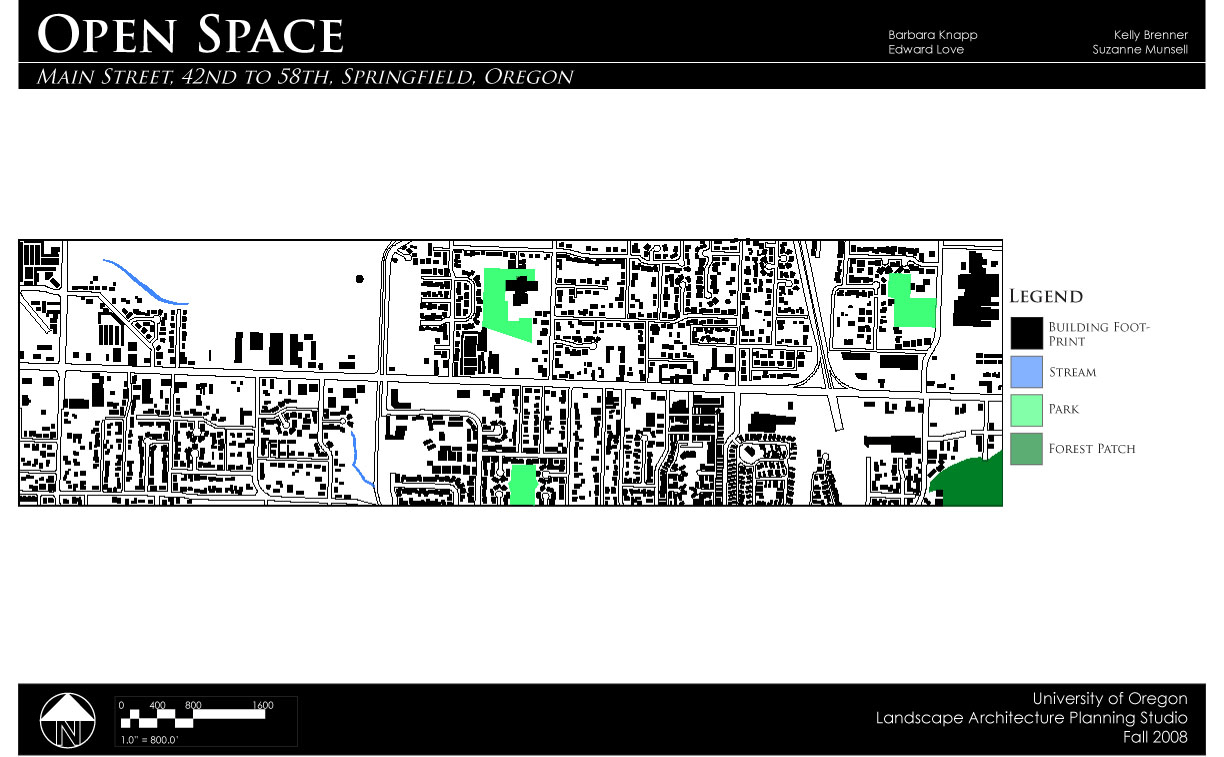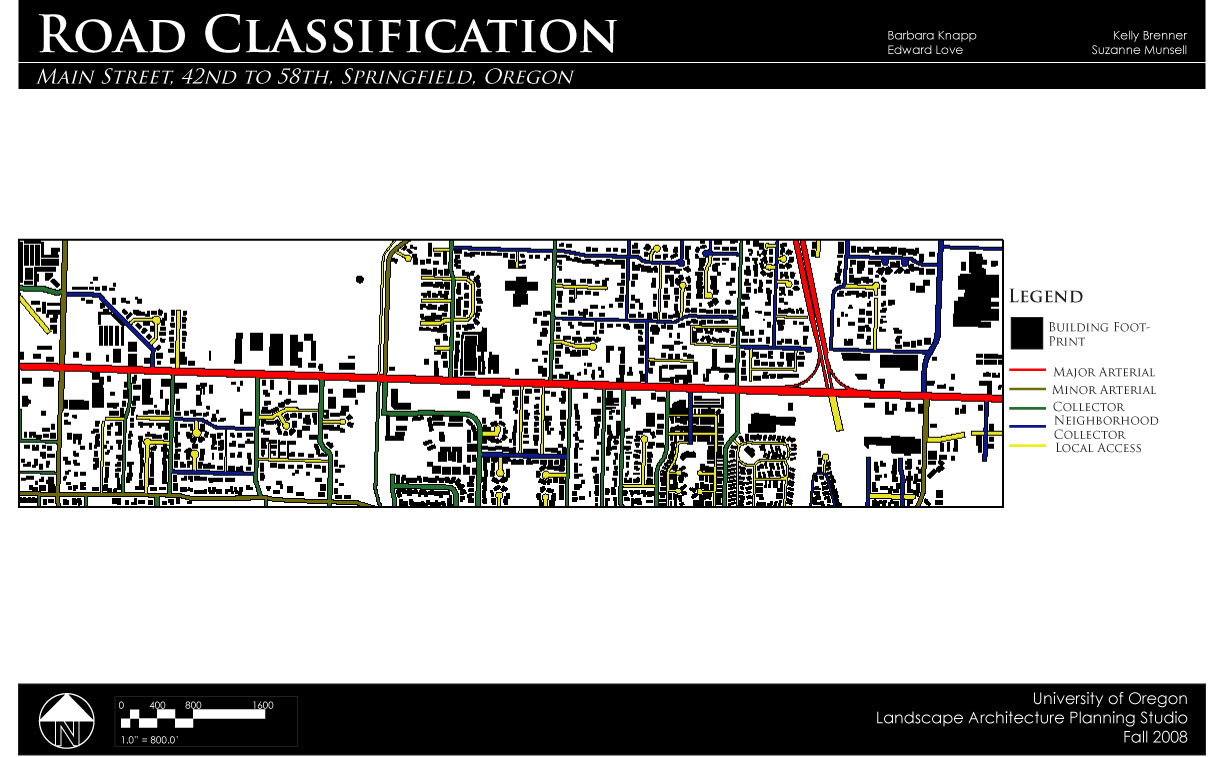This design studio was focused on street design as the entire class was divided into groups to represent sections of Main Street in Springfield and 13th street in Eugene. My group had the center Springfield section and we worked through a site analysis up to a comprehensive design in coordination with the adjacent groups to place nodes, transit stops and green spaces.
It was a full team effort as many of the decisions were discussed in great detail but at the same time we individually took on different components that all came together nicely. For my part, I was responsible of the development of the central node, and the photo simulation. I also contributed my AutoCAD skills for much of the analysis phase of the design. We all took part in the plan drawings.
The analysis base maps at the end of this page, I created by tracing aerial photos in AutoCAD. They were then distributed to the rest of the group and we each created several different maps. The overlay layers were created in Illustrator. Below are a couple of the maps I created.
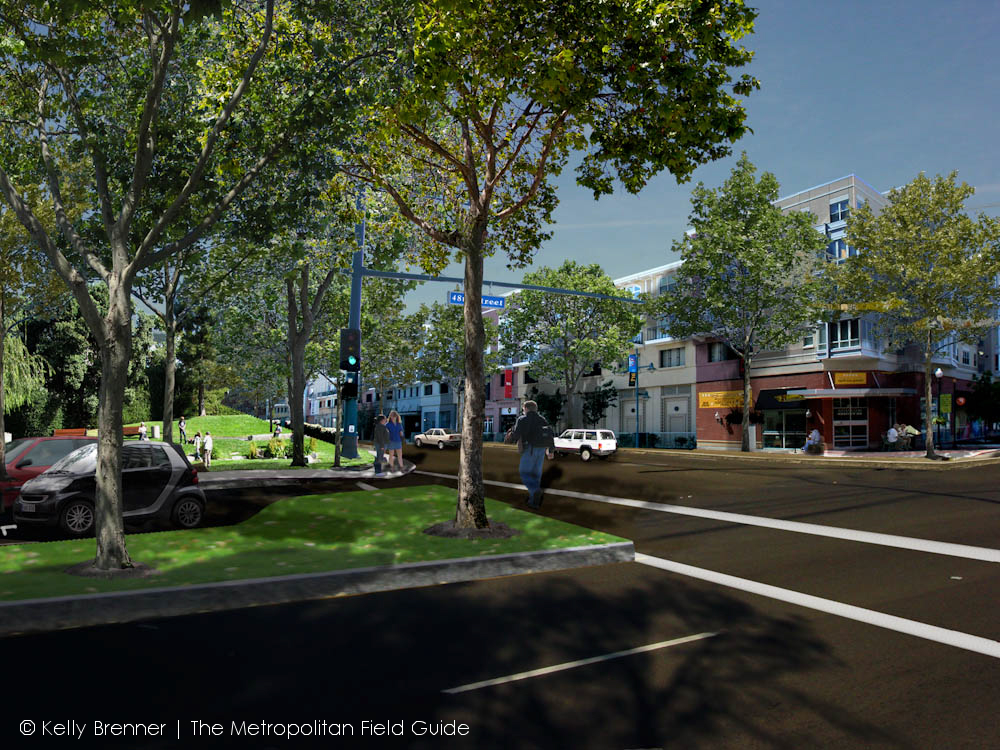
Photo simulation (by Kelly Brenner)
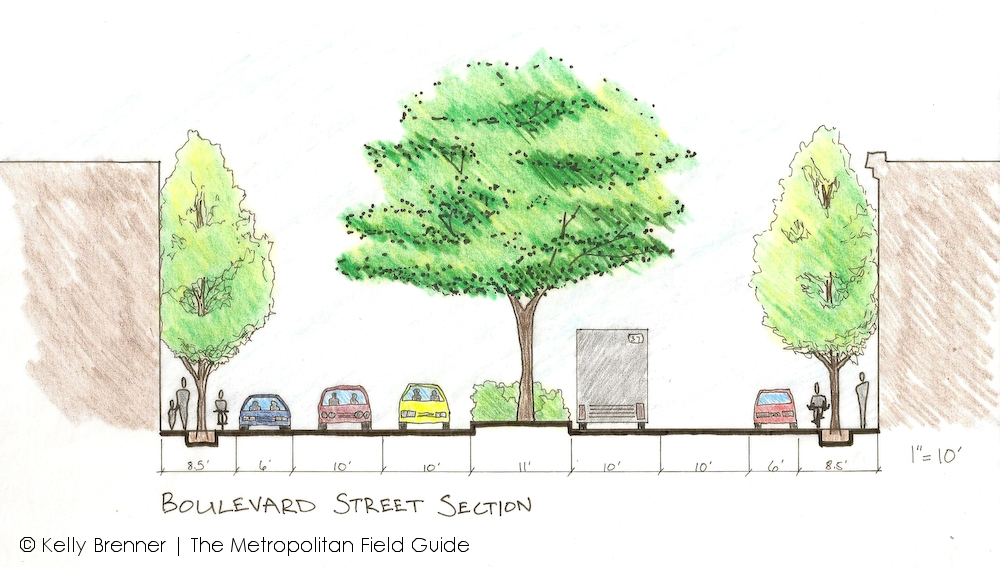
Early section (by Kelly Brenner)
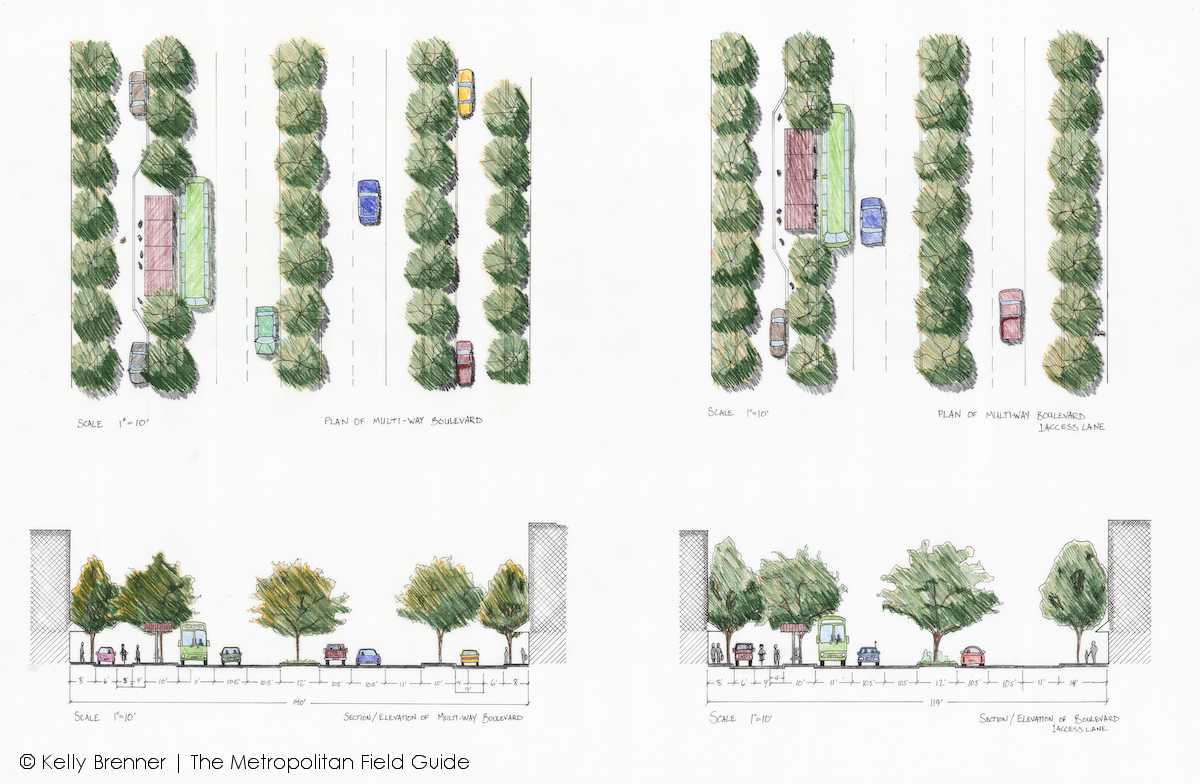
Cross Sections of boulevard (by Kelly Brenner)



